Studio : Design VIII
Instructors : Jan De Vylder and Kana Arioka
Spring 2020
The ambition of the studio was to research 3 residential projects - one in the US, one in Belgium, and one in Japan - and then adapt the American / European project to the Japanese context. I chose to adapt the Vanna Venturi house, which was one of my assigned precedents, to the context of Kanazawa, Japan, where my Japanese precedent was located. In this studio, design strategy was: from detail to massing. Additionally, I wanted to represent the two colliding cultures by developing a visual paradox between the linearity and impecable proportionality of a traditional Machiya house, and less regulated postmodern principles. The result - a rather “fragmented” series of vignettes of a house for an American ex-pat trying to adapt to Japan, learning the basics of Japanese culture through incorporation of traditional architecture into his house (with a sprinkle of kitsch, of course). Some of the contextual elements I have used are: gold leaf, Japanese dry landscape garden, tea garden, stepping stones, and shoji screens. As Kanazawa is famous for its gold leaf techniques, I felt a golden central element - a removed wall, if you will, - which was a sort of homage to the Vanna Venturi chimney, be a focal point of the building’s long section. A sunken tea garden allows for quiet walks concealed from an occasional passerby. Furthermore, the building makes use of multiple threshold conditions, including a wooden loggia and a cast-in-place outdoor light well, to create distinct views and ensure a sense of disparate locales.
Ground and second floor plan.
Basement floor plan.
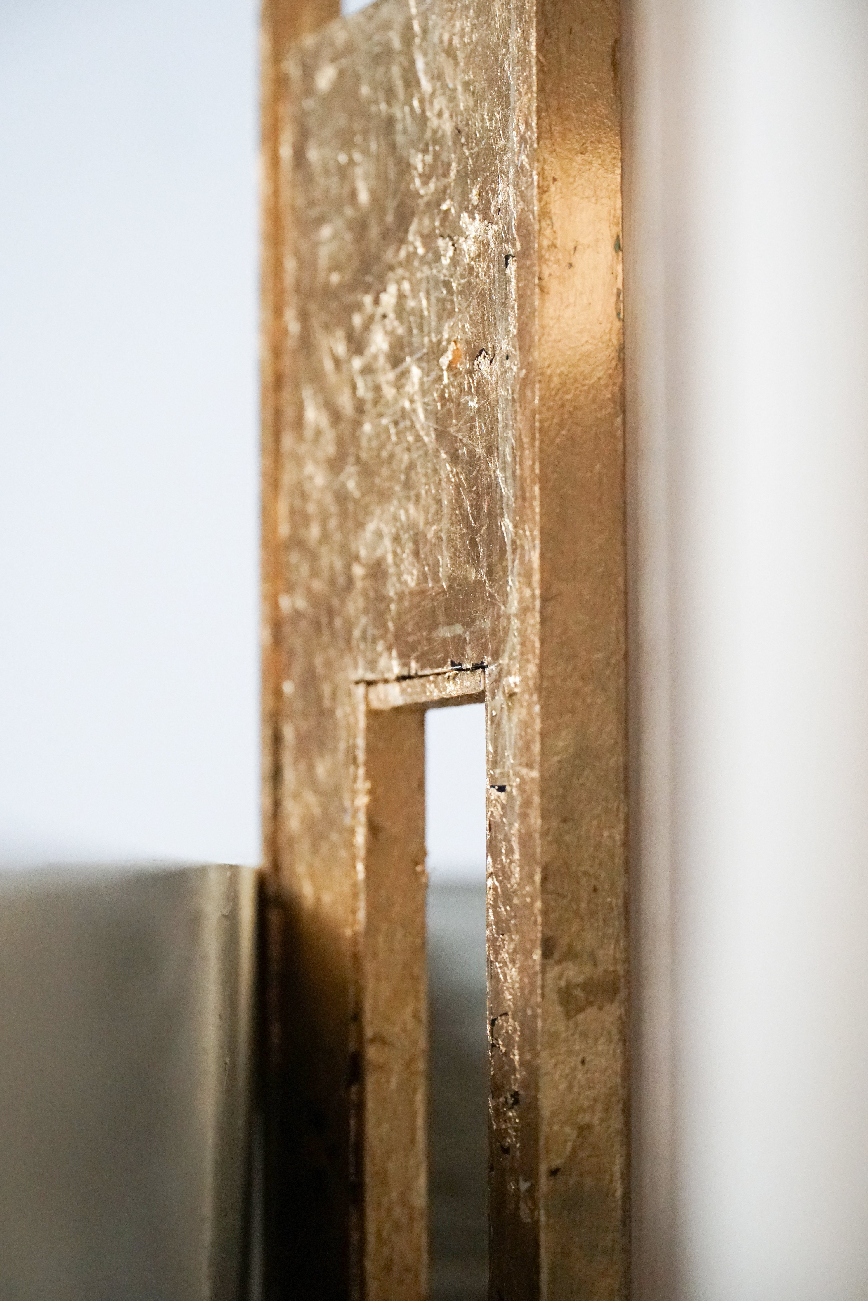
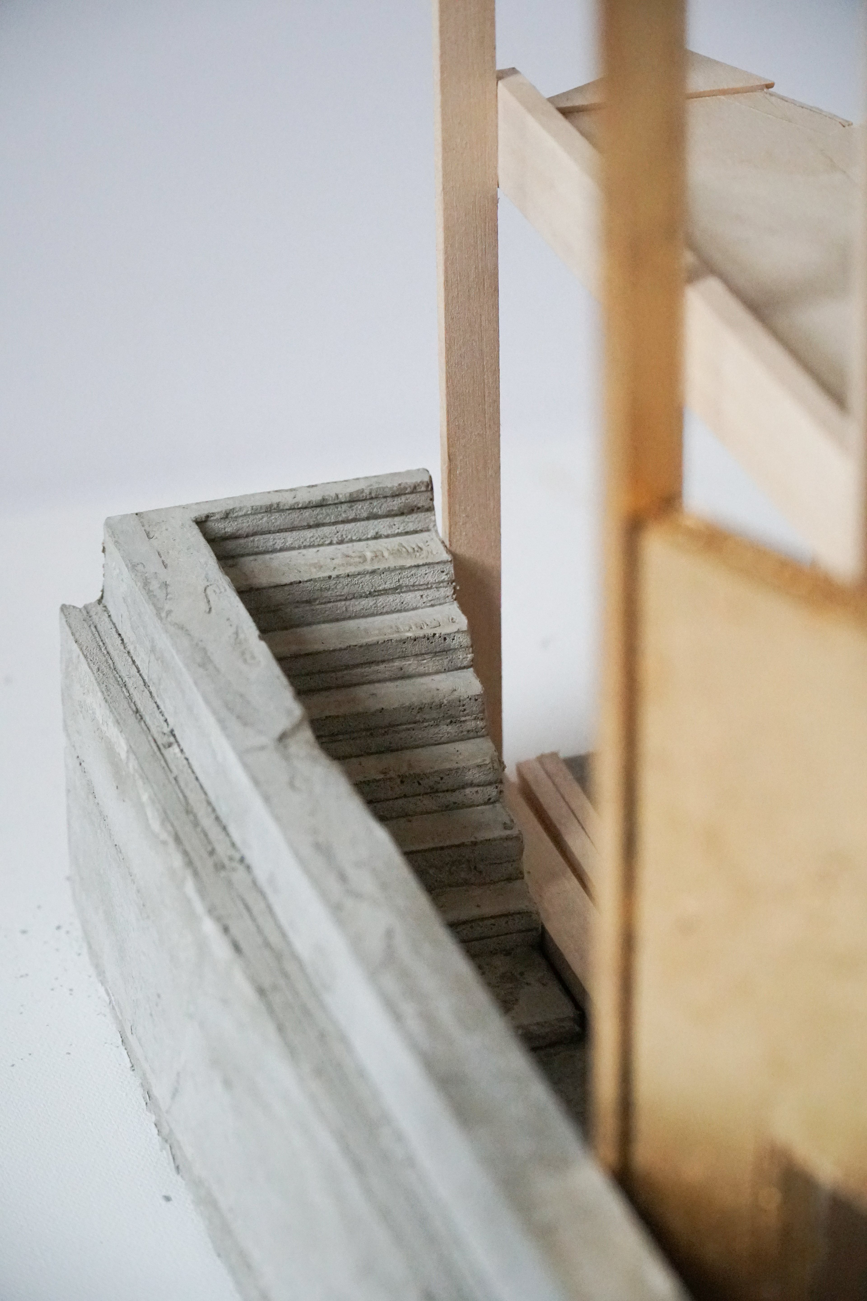
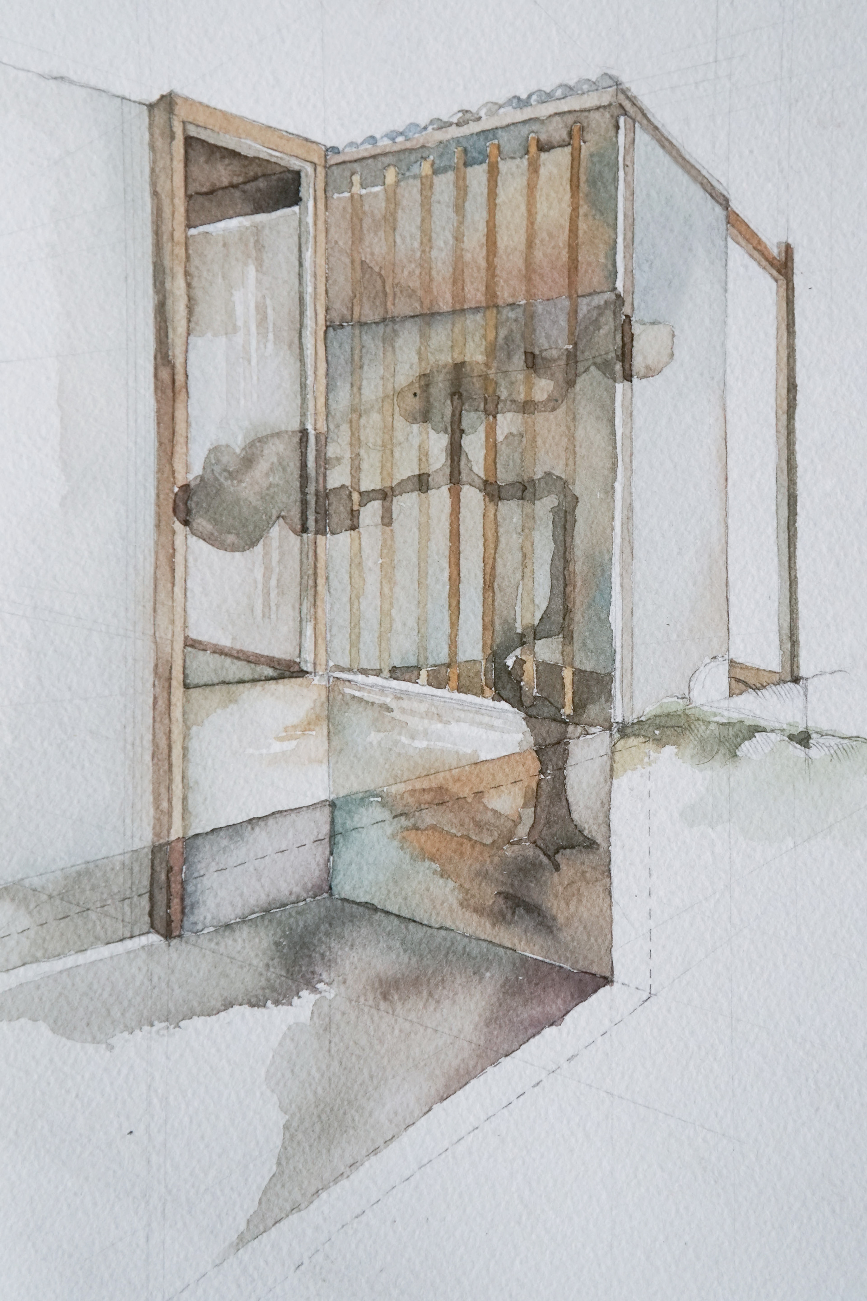
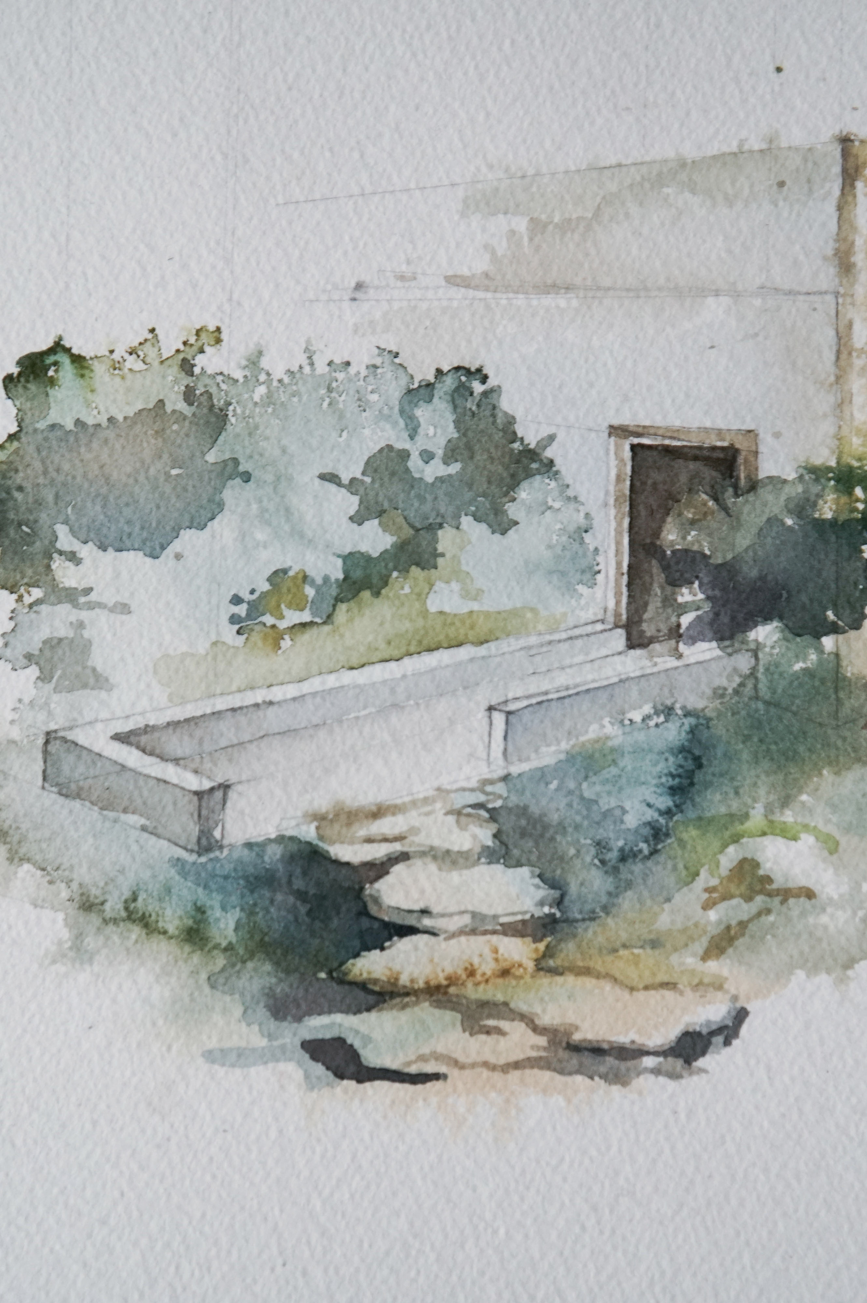
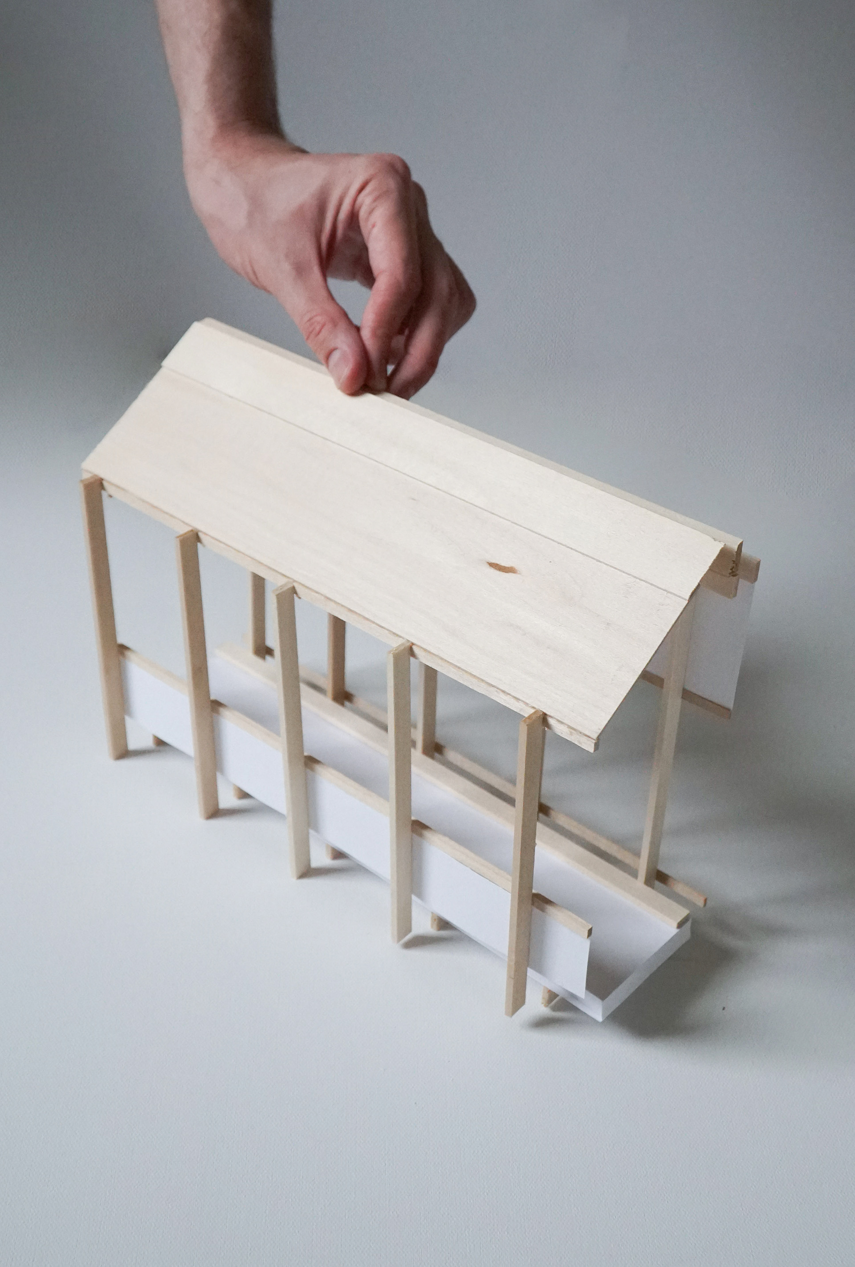
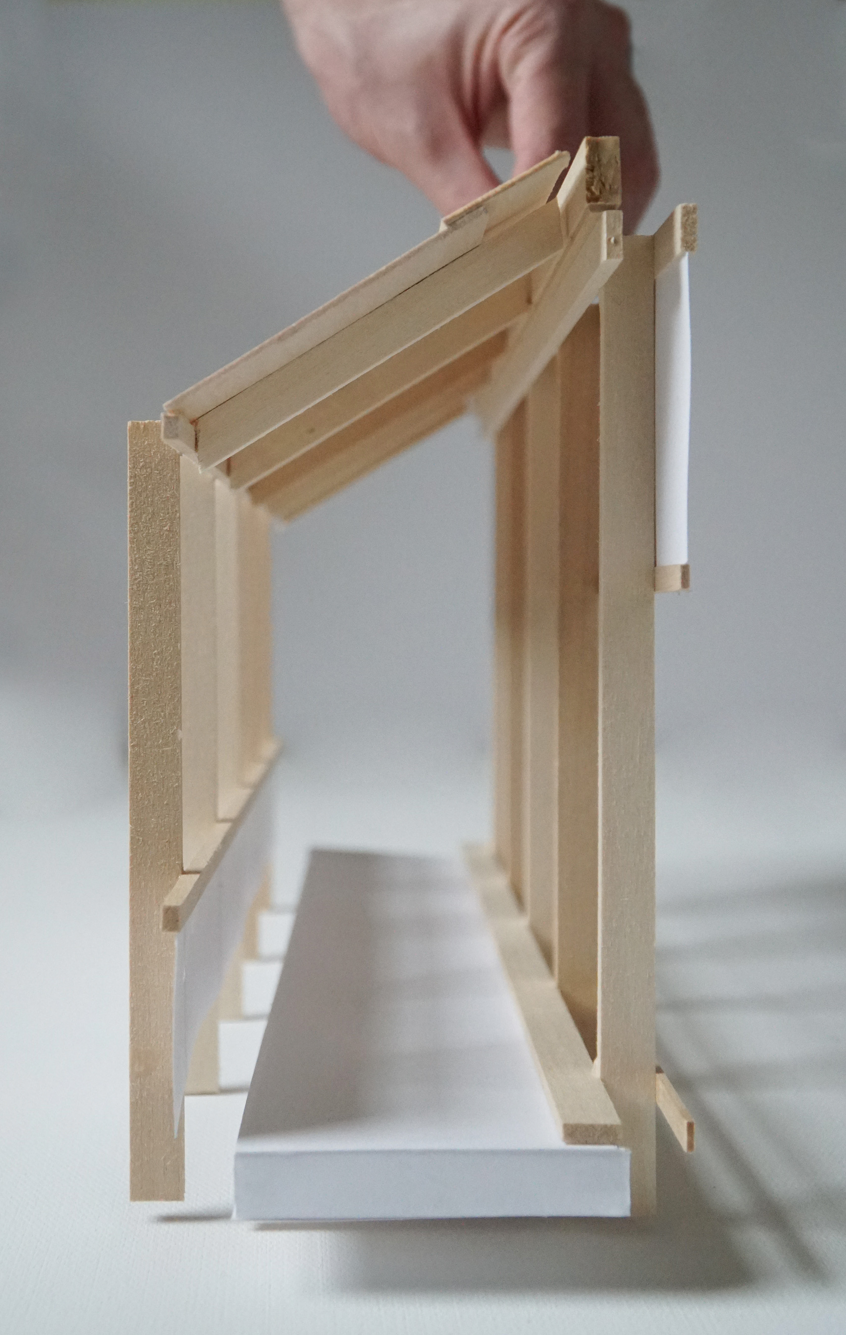
Site axonometric that shows the relationship between the Kanazawa House, the Machiya Guest House, and Zoey Zhou's (Cornell M.Arch I 2020) House of Illusions.
Research phase pinup. Drawings and models are studies of Hotel Van Eetvelde [Victor Horta], Vanna Venturi House [Robert Venturi], and Machiya Guest House in Kanazawa [Atelier Bow Wow].
All research work was performed in collaboration with Zoey Zhou (Cornell M.Arch I 2020)
Machiya Guest House facade study played a crucial role in understanding typical Machiya wooden structures.