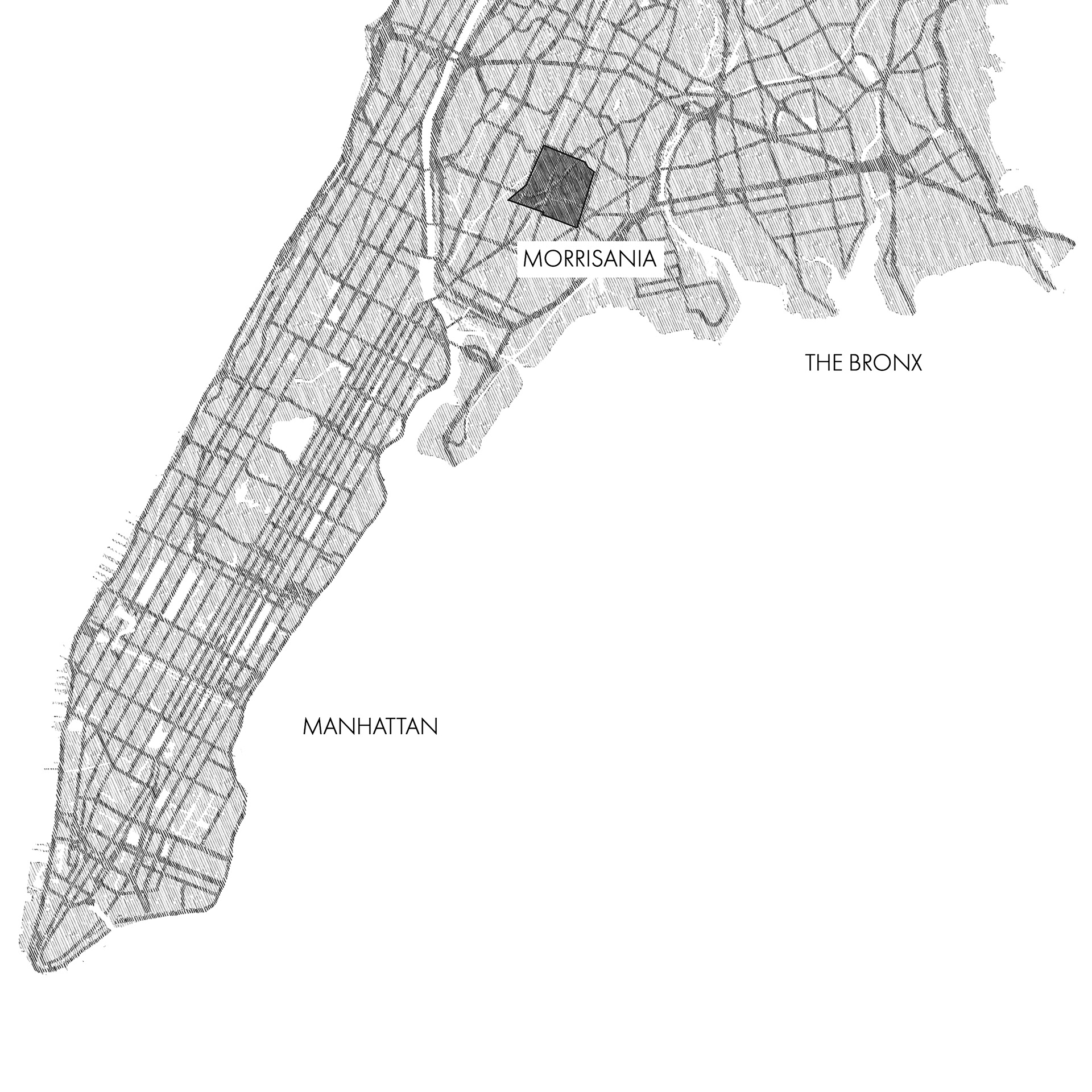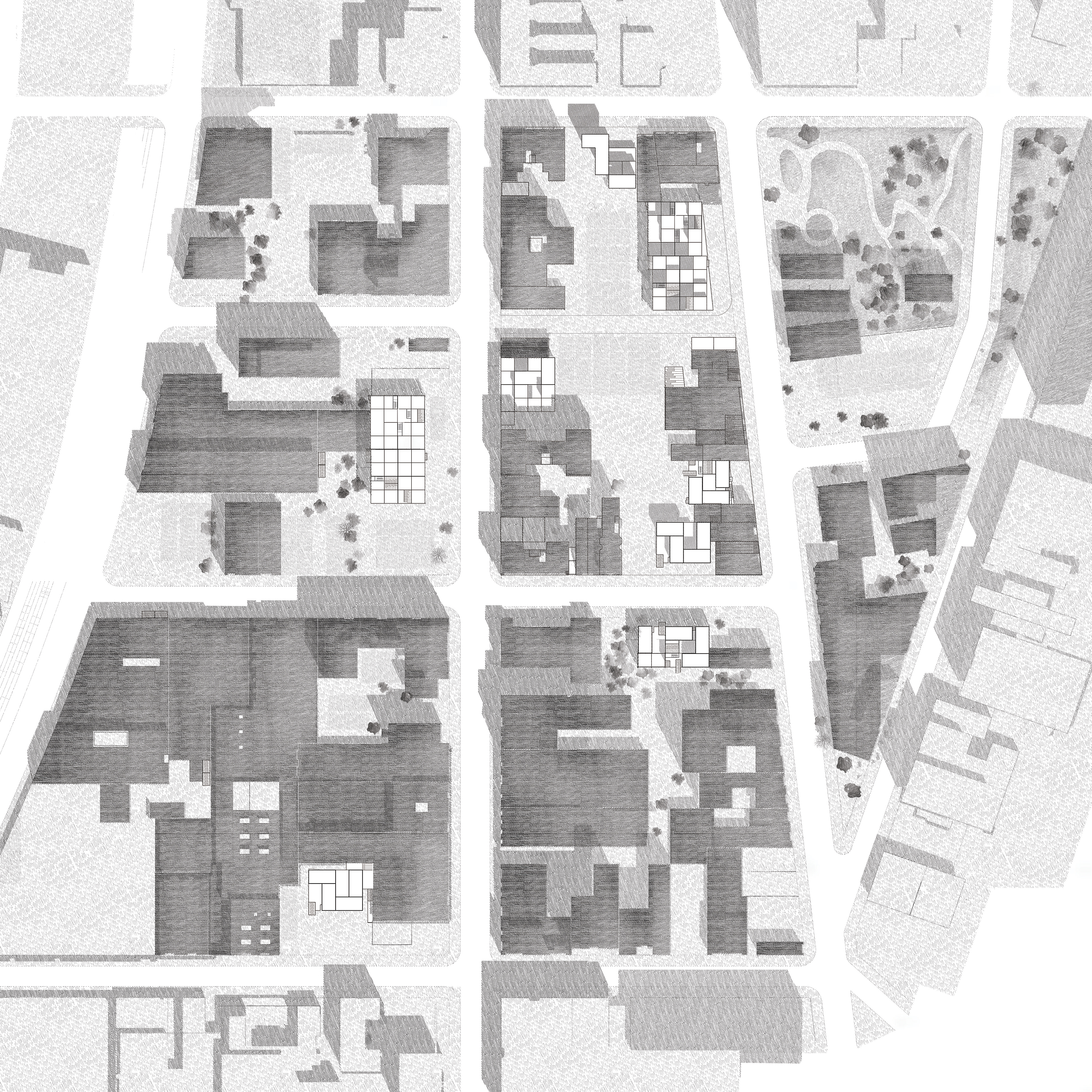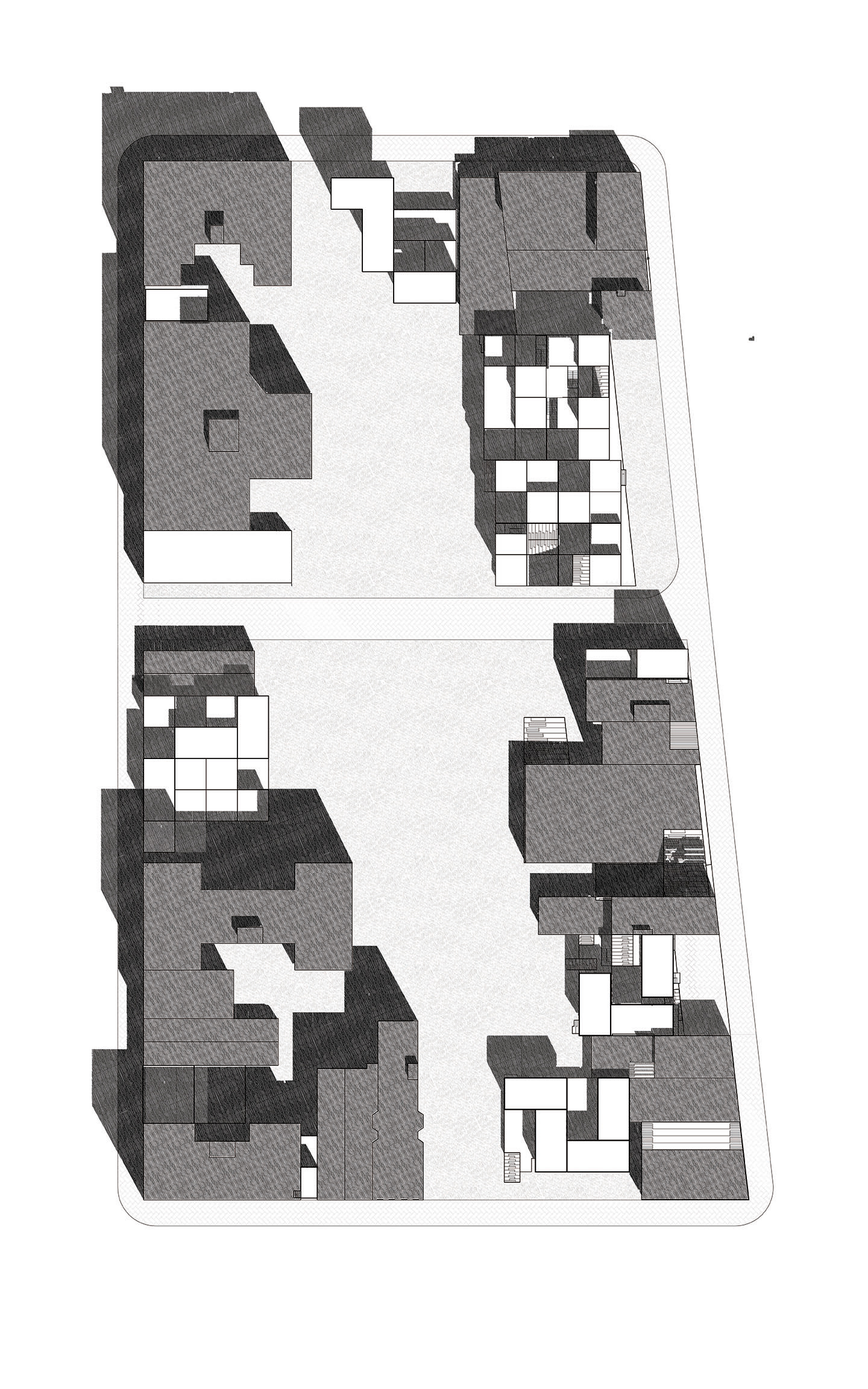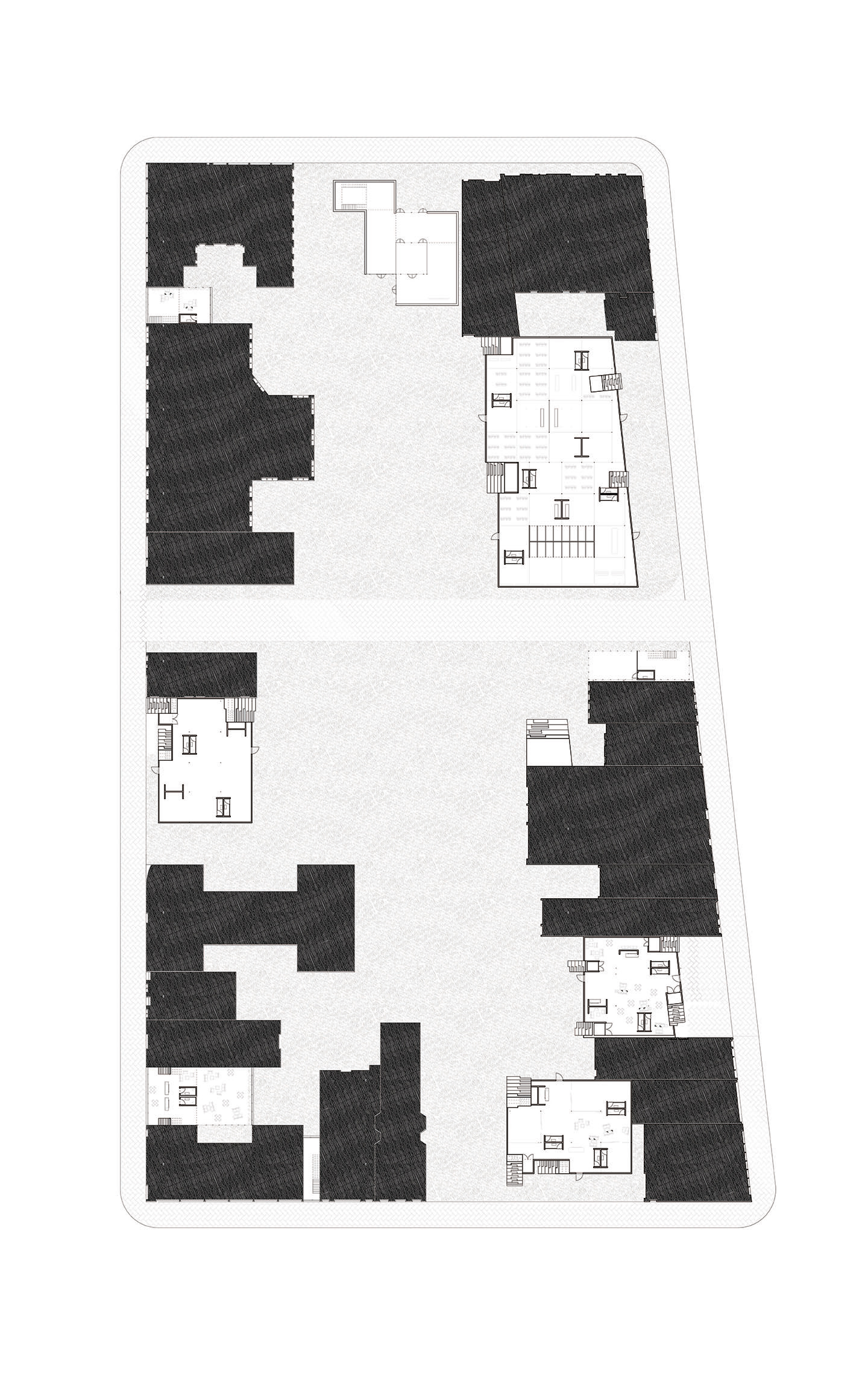CORE STUDIO : Design V
Instructor : Lina Malfona
Fall 2018
Sited in Morrisania, the Bronx, this housing development aims to provide the residents with the luxury of a single-family home in a vertical configuration, where every individual cell has its own private garden and a staircase. This project attempts to introduce unification to an extremely diverse community of Morrisania by creating various types of public spaces, including ground-floor stores and cafes, office spaces, an amphetheater, and roof-top gardens on existing buildings, that both provide an alternative method of block circulation and expand occupyable area that promotes public gathering.




Shadow plan of the block from above + "Nolli" plan of the block cut at the ground-floor level.